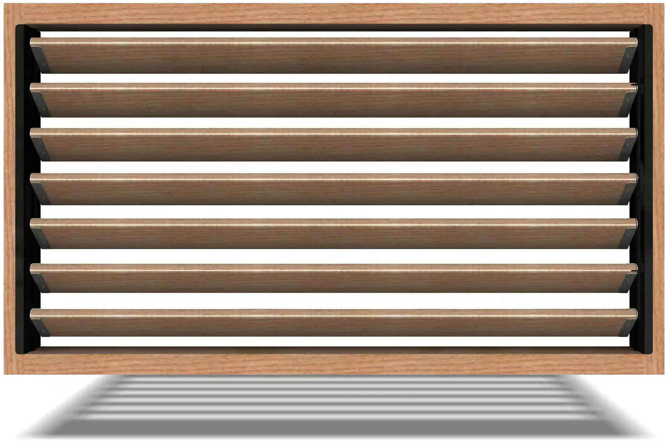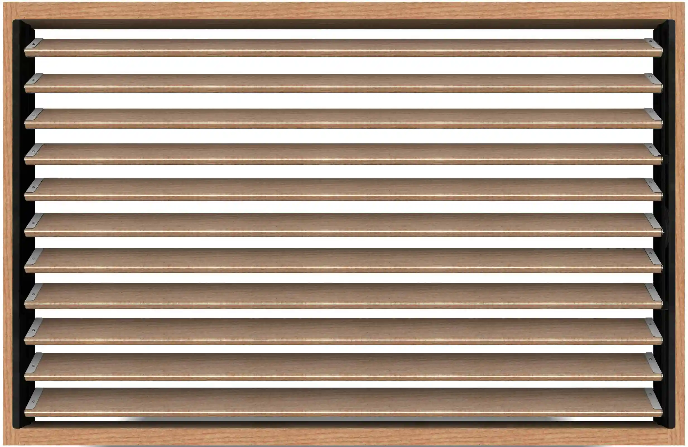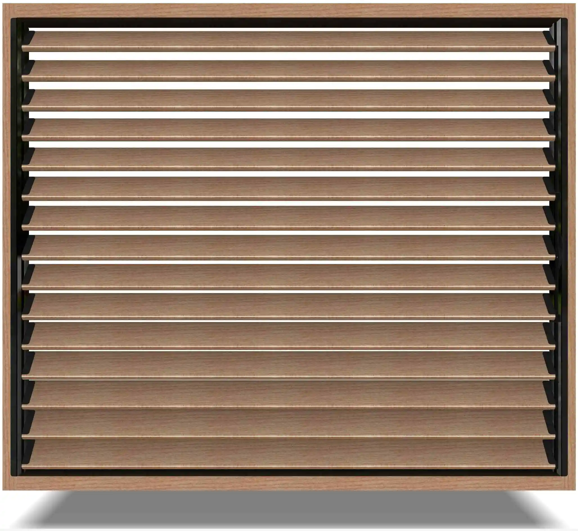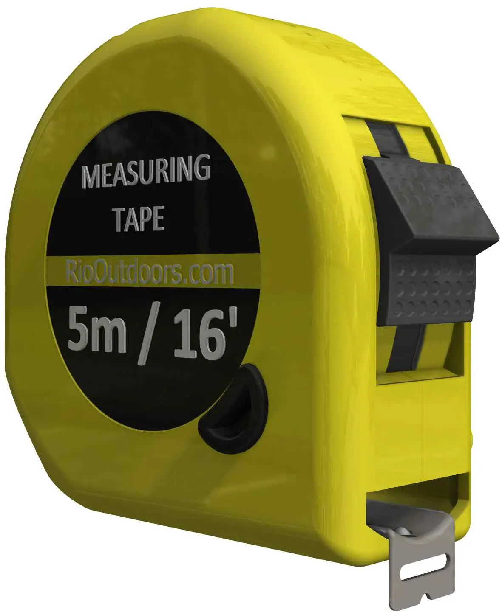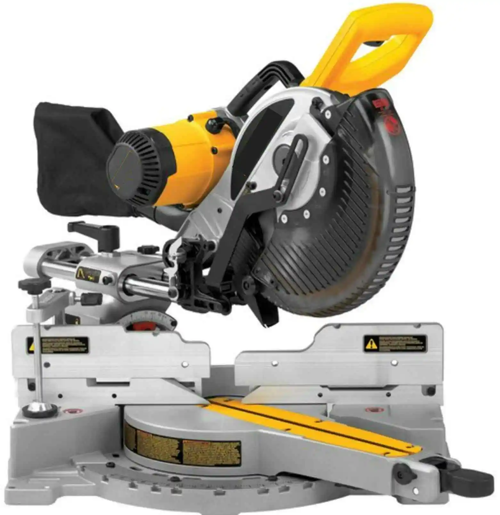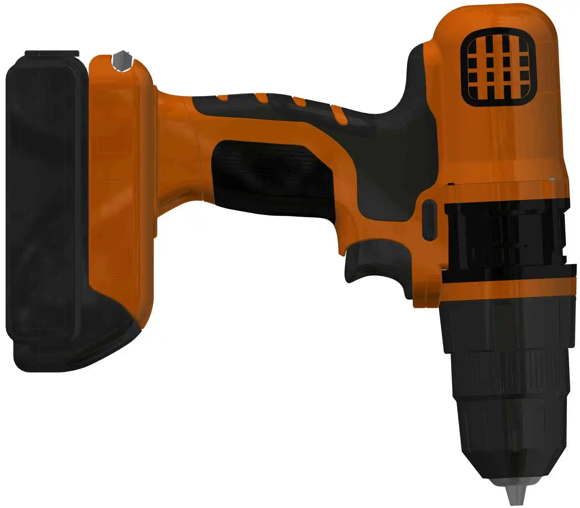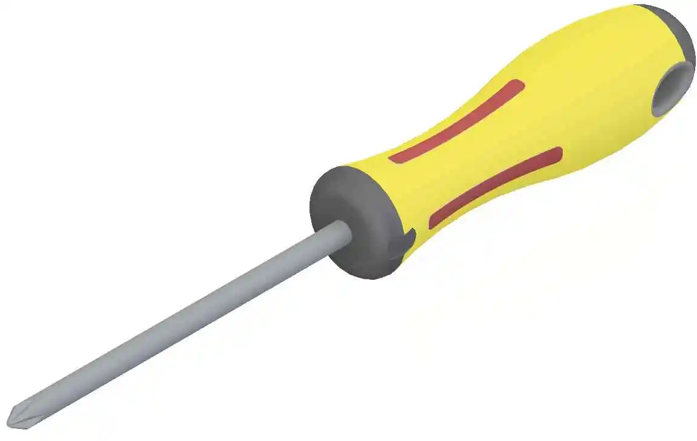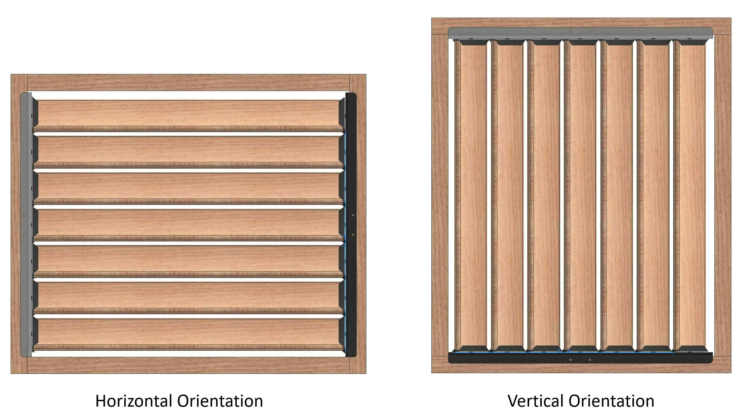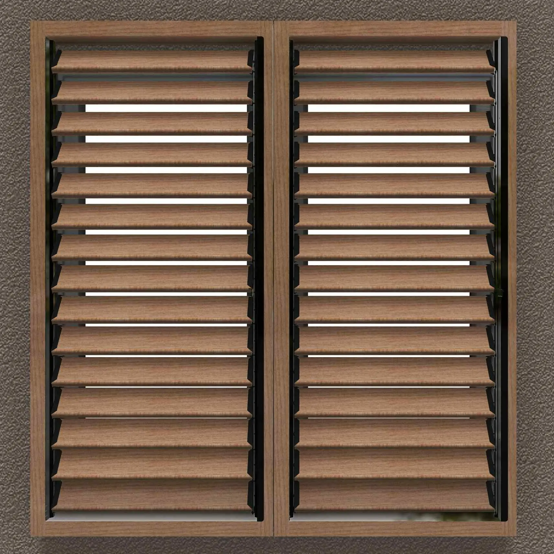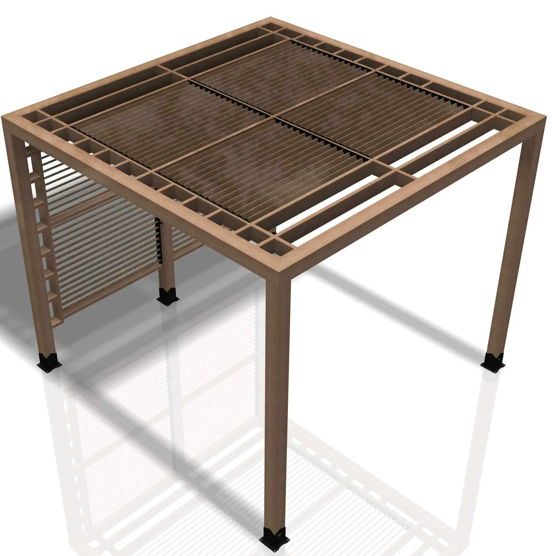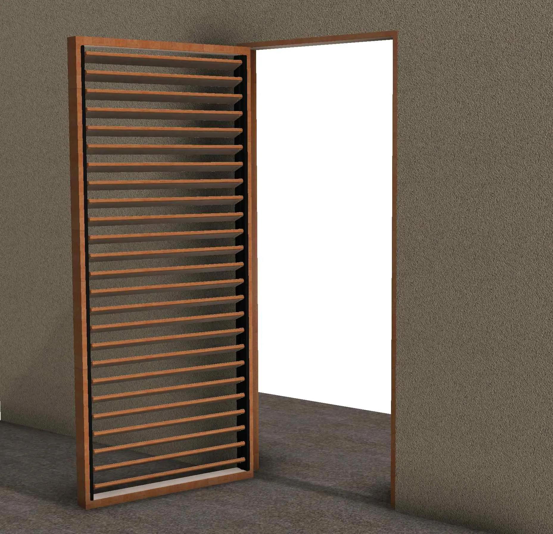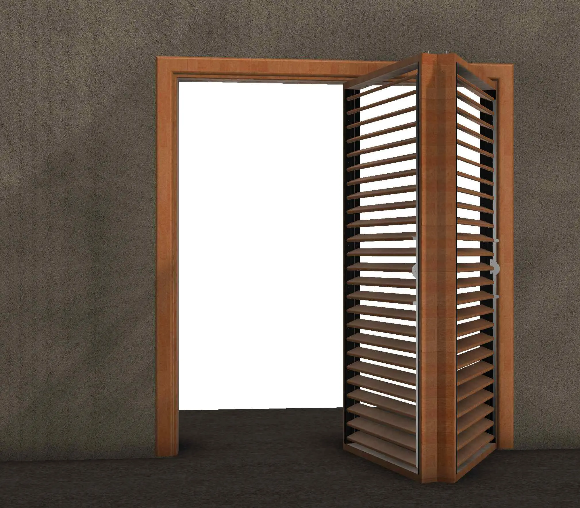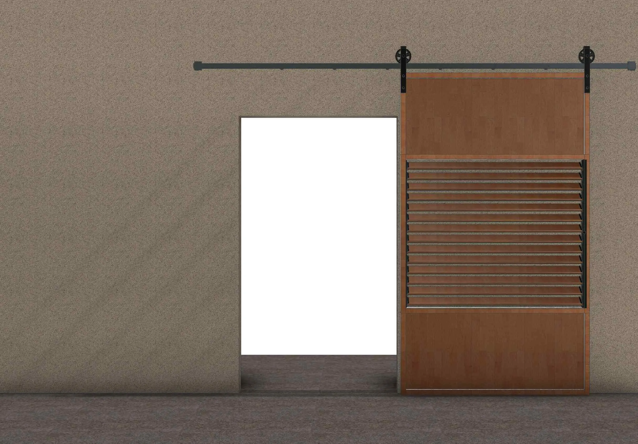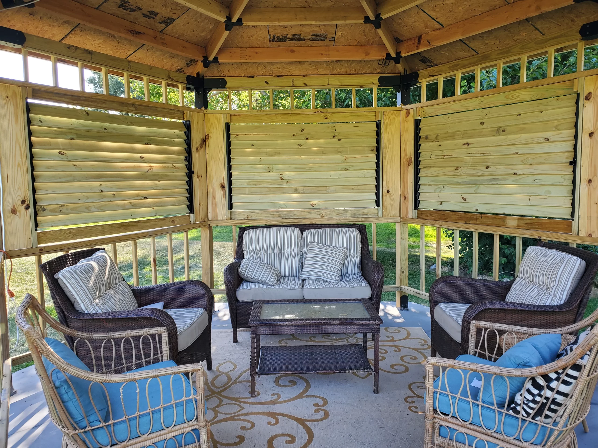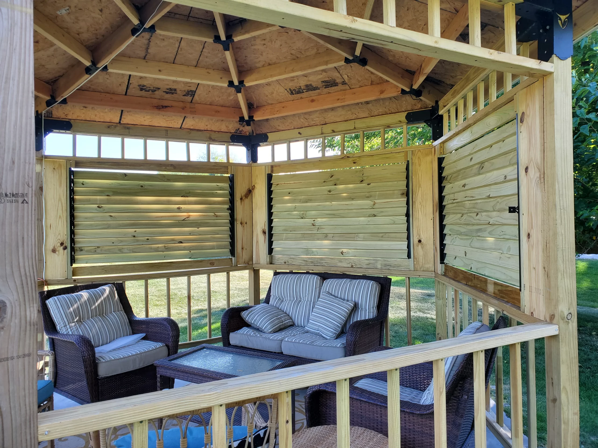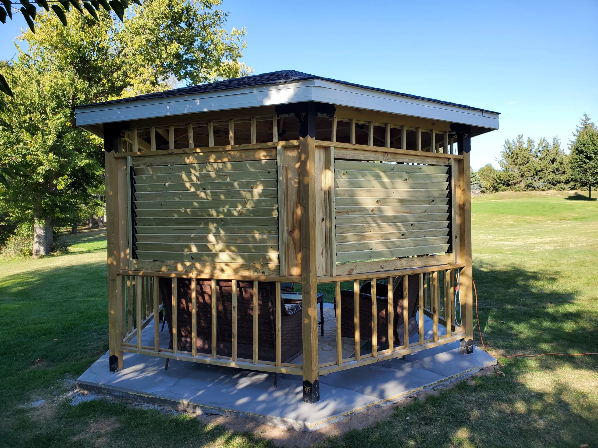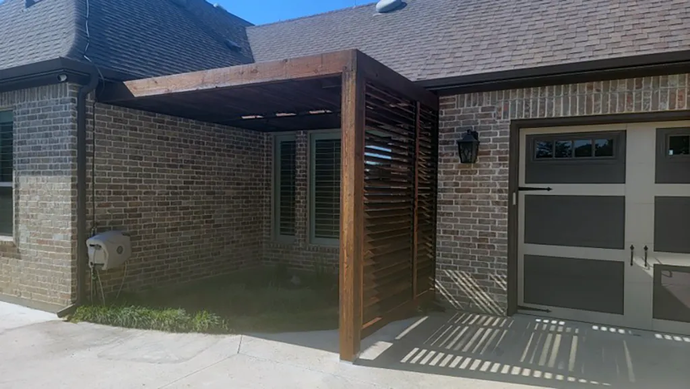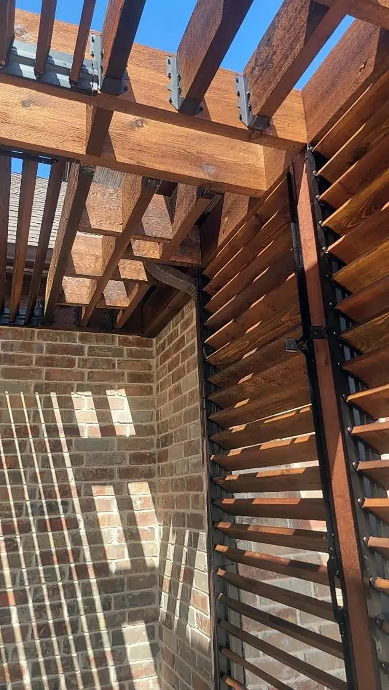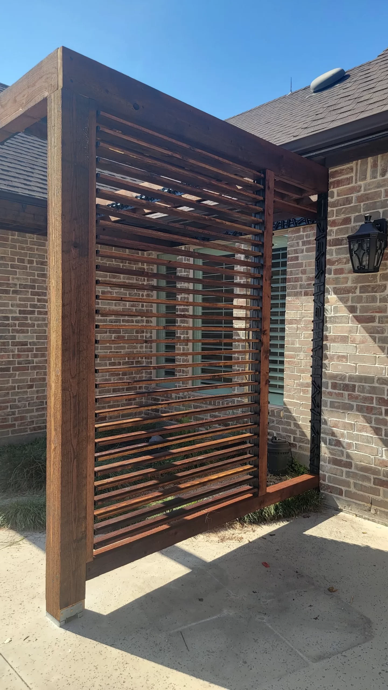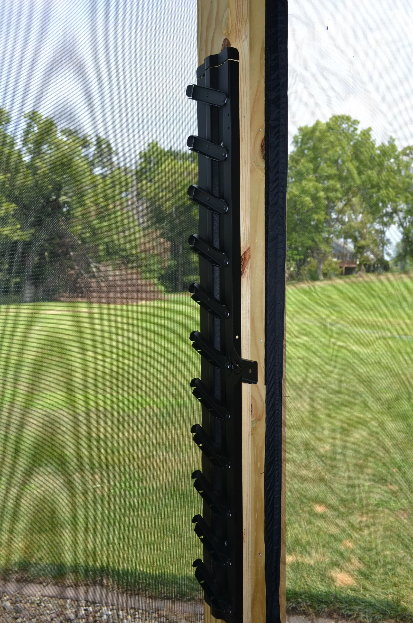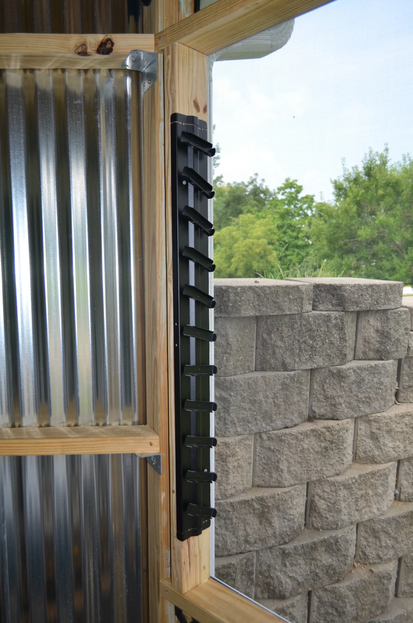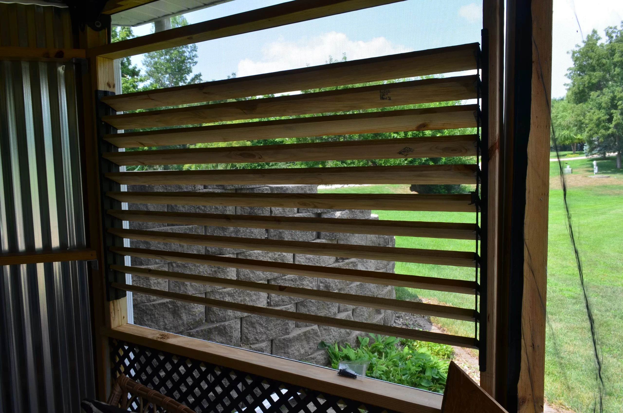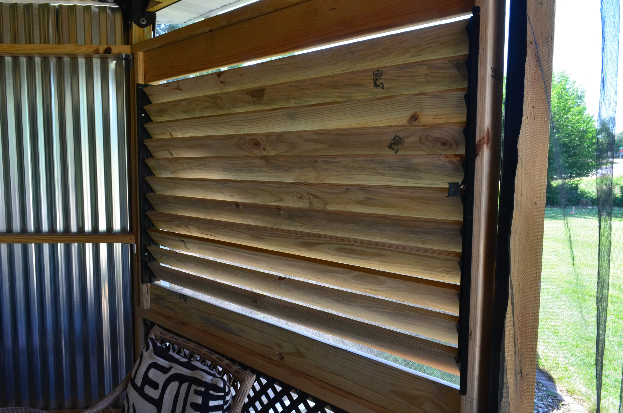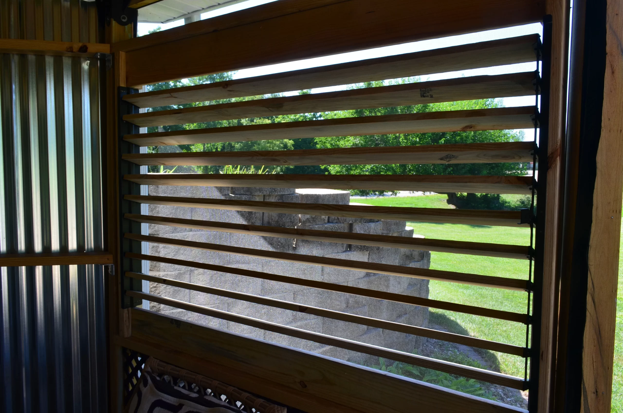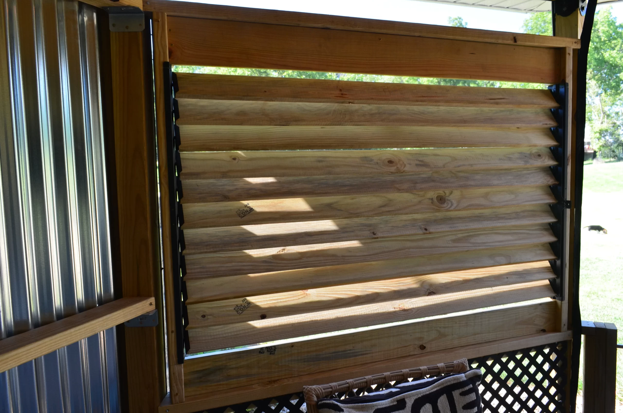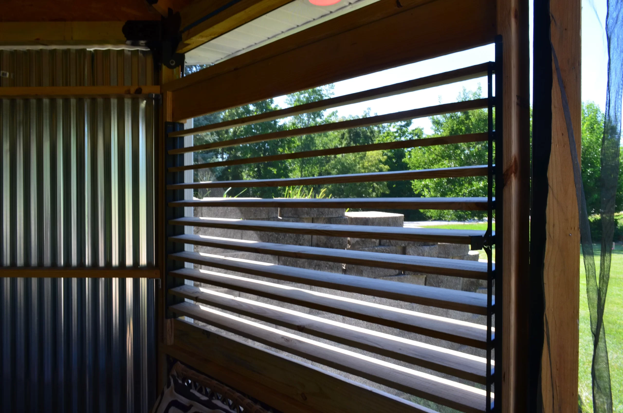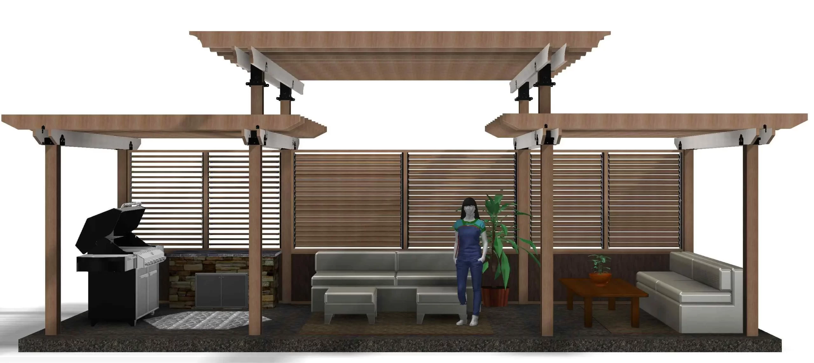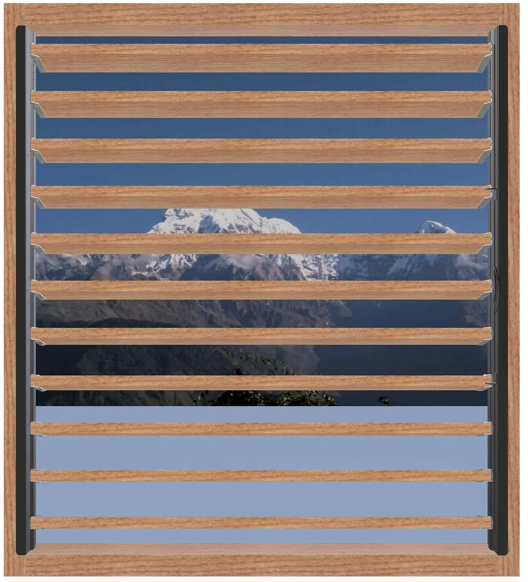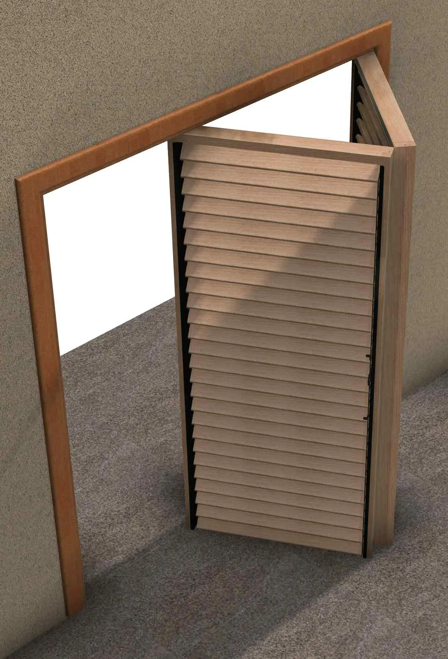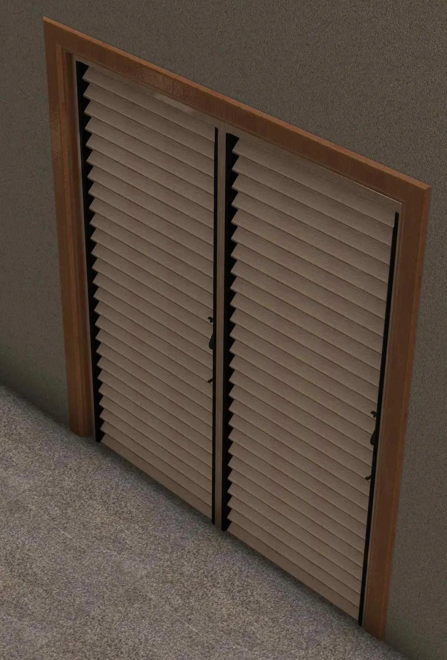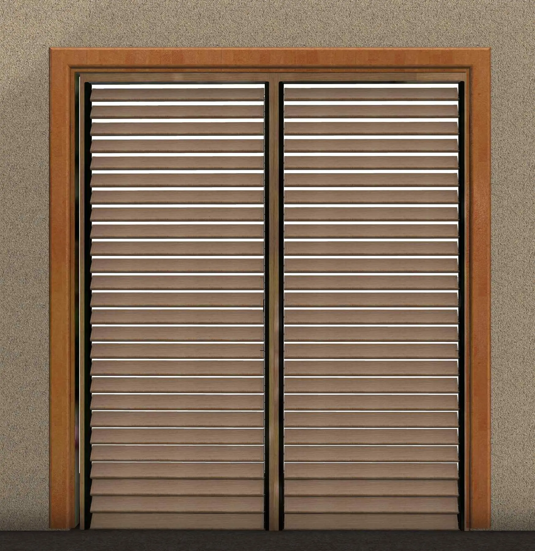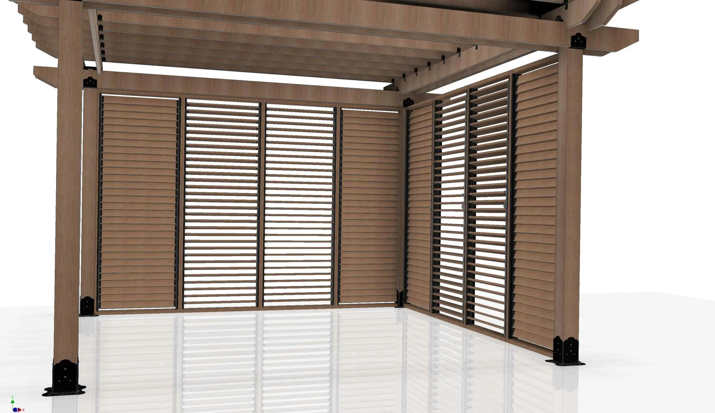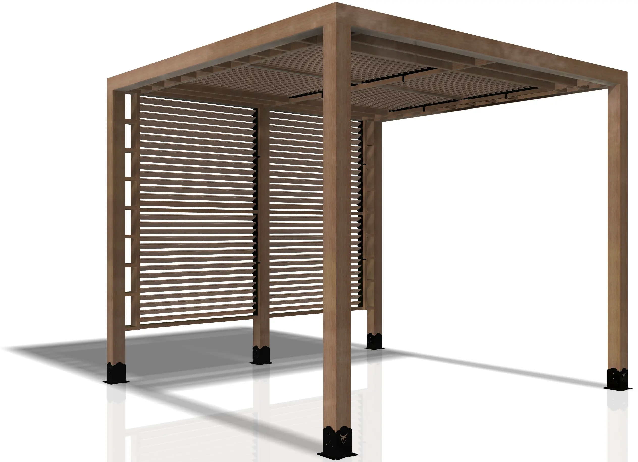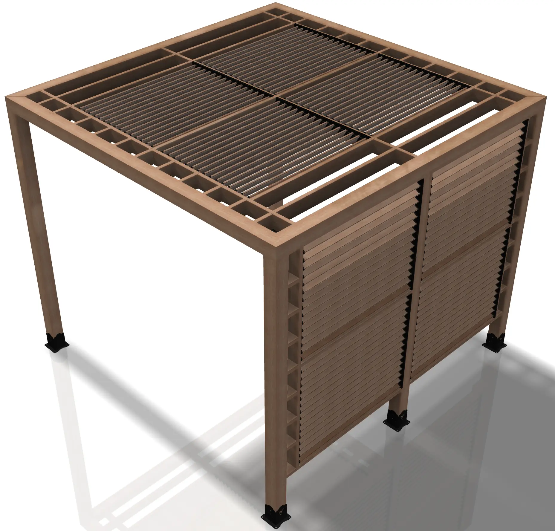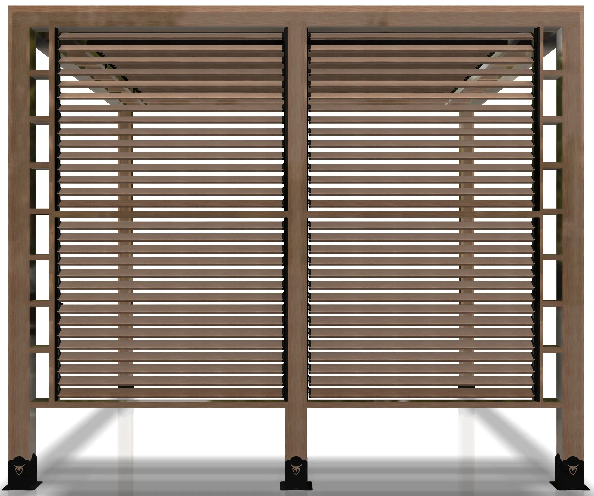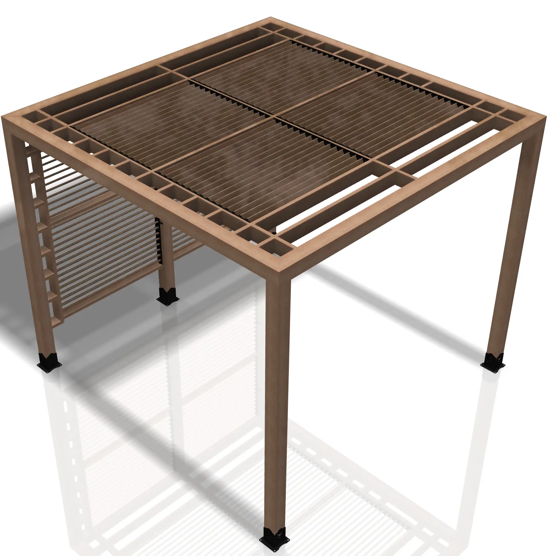DIY Louvers
Transform your living space with our Decorative DIY Louvers. These innovative kits offer a practical solution for controlling ventilation while enhancing your interior design. The rotating louvers allow you to adjust airflow and create a customizable environment that suits your preferences. Whether you’re looking to improve air circulation, control lighting, or add a modern element to your decor, these DIY Louver bracket kits are the perfect choice. Easy to install and crafted with durability in mind, these kits are a must-have for DIY enthusiasts and homeowners alike. Upgrade your home with the Decorative Louvers and enjoy a more comfortable and stylish living space.
These louvers can be mounted in fixed openings, in sliding barn door style frames, in bifold door frames, and in hinging door frames built with 2×4 or 2×6 PT lumber or Aluminum frames. They can be mounted on walls horizontally or vertically and on ceiling frames as adjustable sun shield.
These louvers provide unlimited application possibilities. Only your creativity limits how you can apply these louvers in your home and surroundings.
Choose from 24“, 30“, 36“, 48” or any combination to create unlimited sizes.
Contact Us
Our products are flexible and allow you to build any custom sized structure. We encourage you to custom size or custom-configure to suit your specific needs.
Contact Us if you have any questions, concerns, or custom configuration needs. We are here to serve you.

